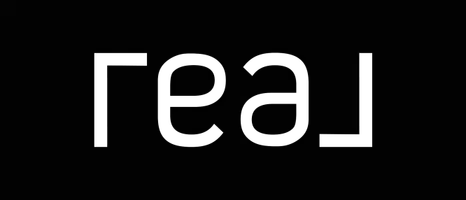1340 Stoneham ST Superior, CO 80027
4 Beds
4 Baths
2,115 SqFt
Open House
Sat Aug 30, 10:00am - 1:00pm
Sun Aug 31, 10:00am - 1:00pm
UPDATED:
Key Details
Property Type Single Family Home
Sub Type Single Family Residence
Listing Status Active
Purchase Type For Sale
Square Footage 2,115 sqft
Price per Sqft $375
Subdivision Rock Creek Ranch
MLS Listing ID 4520681
Bedrooms 4
Full Baths 2
Half Baths 1
Three Quarter Bath 1
Condo Fees $299
HOA Fees $299/ann
HOA Y/N Yes
Abv Grd Liv Area 1,737
Year Built 1993
Annual Tax Amount $4,883
Tax Year 2024
Lot Size 7,218 Sqft
Acres 0.17
Property Sub-Type Single Family Residence
Source recolorado
Property Description
Location
State CO
County Boulder
Rooms
Basement Finished
Interior
Heating Forced Air
Cooling Central Air
Flooring Carpet, Wood
Fireplaces Number 1
Fireplace Y
Appliance Dishwasher, Disposal, Dryer, Microwave, Oven, Range, Refrigerator, Washer
Exterior
Exterior Feature Private Yard, Spa/Hot Tub
Garage Spaces 2.0
Fence Full
Roof Type Composition
Total Parking Spaces 2
Garage Yes
Building
Sewer Public Sewer
Level or Stories Two
Structure Type Frame
Schools
Elementary Schools Superior
Middle Schools Eldorado K-8
High Schools Monarch
School District Boulder Valley Re 2
Others
Senior Community No
Ownership Individual
Acceptable Financing Cash, Conventional, FHA, VA Loan
Listing Terms Cash, Conventional, FHA, VA Loan
Special Listing Condition None
Virtual Tour https://www.zillow.com/view-3d-home/fb136820-b154-4c5f-99d3-b13549d9c84a?setAttribution=mls&wl=true

6455 S. Yosemite St., Suite 500 Greenwood Village, CO 80111 USA





