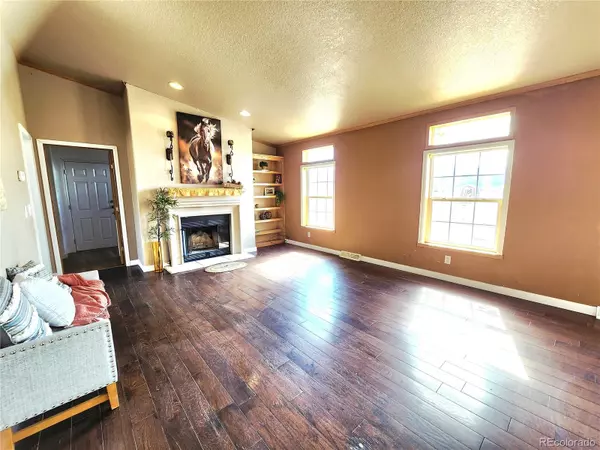5339 County Road 19 Florence, CO 81226
4 Beds
3 Baths
2,280 SqFt
UPDATED:
Key Details
Property Type Single Family Home
Sub Type Single Family Residence
Listing Status Active
Purchase Type For Sale
Square Footage 2,280 sqft
Price per Sqft $175
Subdivision Florence Outlying
MLS Listing ID 3064724
Style Traditional
Bedrooms 4
Full Baths 3
HOA Y/N No
Abv Grd Liv Area 2,280
Year Built 2005
Annual Tax Amount $1,012
Tax Year 2023
Lot Size 5.000 Acres
Acres 5.0
Property Sub-Type Single Family Residence
Source recolorado
Property Description
Discover the perfect blend of mountain tranquility and practical functionality on this 5-acre homestead. This open-concept, one-level ranch provides a spacious, inviting atmosphere with 4 bedrooms and 3 full baths. A separate office offers the ideal space for remote work, while the master suite presents panoramic views of Pikes Peak to start your day. Cozy up in one of two distinct living areas, each featuring its own wood-burning fireplace to ward off the winter chill. The large kitchen is a canvas for your culinary vision, with extensive oak cabinetry and a beautiful ceramic tile backsplash that extends to the ceiling. The formal dining area is a sun-drenched space, offering stunning views of the Wet Mountains through its cathedral windows. This property is exceptionally well-equipped for hobbies and animal care. The fully fenced grounds include a 2-stall barn with lights and electricity, a separate hay storage barn, and an additional loafing shed. The property also features a large garage/workshop with a heater, a separate two-car drive-through garage for vehicles or toys, plus additional storage shed. For your furry friends, a special dog room with an attached fenced run provides a dedicated space. Conveniently located just minutes from historic downtown Florence and 20 minutes from Lake Pueblo, you can enjoy rural seclusion while remaining close to all the amenities you need. The active well for outside use and 10,000-gallon cistern for the home provide reliable water infrastructure. This unique property offers unmatched potential—come and explore all the possibilities today!
Location
State CO
County Fremont
Rooms
Basement Crawl Space
Main Level Bedrooms 4
Interior
Interior Features Built-in Features, Ceiling Fan(s), Five Piece Bath, High Ceilings, High Speed Internet, Jack & Jill Bathroom, No Stairs, Open Floorplan, Smoke Free, Stone Counters, Tile Counters, Vaulted Ceiling(s), Walk-In Closet(s)
Heating Forced Air
Cooling Central Air
Flooring Tile, Vinyl, Wood
Fireplaces Number 2
Fireplaces Type Family Room, Free Standing, Great Room, Living Room, Wood Burning, Wood Burning Stove
Fireplace Y
Laundry Common Area, In Unit
Exterior
Exterior Feature Dog Run, Garden, Lighting
Parking Features Circular Driveway, Exterior Access Door, Finished Garage, Heated Garage, Lighted, Oversized, Oversized Door, Storage
Garage Spaces 4.0
Fence Full
Utilities Available Electricity Connected, Propane
View Meadow, Mountain(s), Plains
Roof Type Shingle
Total Parking Spaces 4
Garage No
Building
Lot Description Fire Mitigation, Landscaped, Meadow
Foundation Concrete Perimeter, Permanent
Sewer Septic Tank
Water Cistern, Well
Level or Stories One
Structure Type Cement Siding,Concrete
Schools
Elementary Schools Fremont
Middle Schools Fremont
High Schools Florence
School District Fremont Re-2
Others
Senior Community No
Ownership Individual
Acceptable Financing Cash, Conventional, FHA, VA Loan
Listing Terms Cash, Conventional, FHA, VA Loan
Special Listing Condition None

6455 S. Yosemite St., Suite 500 Greenwood Village, CO 80111 USA





